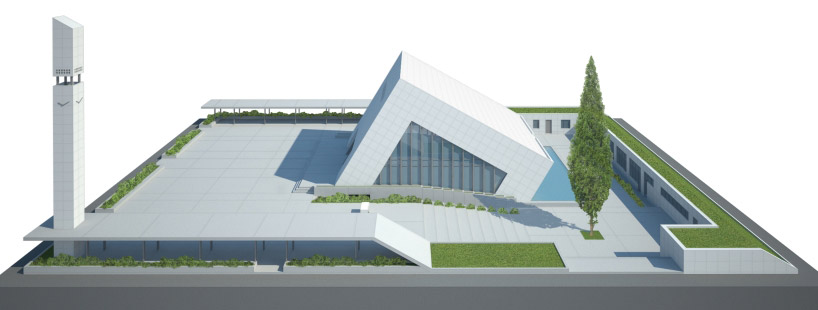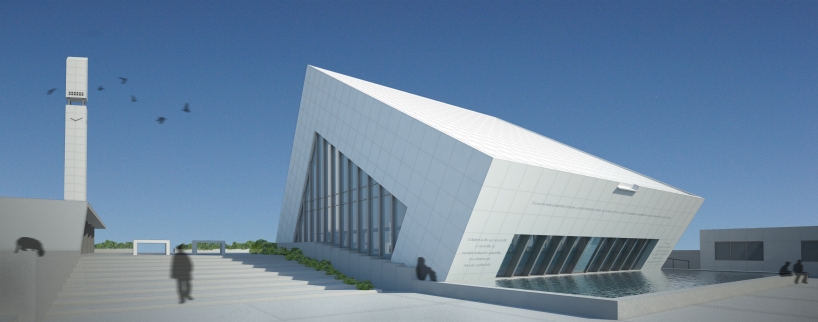perspective view from the direction of mecca
the interior sloping treatment extends to the outside, dividing the plot into two courtyards with different grades. the higher of the two accommodates outdoor friday, eid and funeral prayers while the lower is sunk 1.5 m under grade and circumscribed by the annex. an ablution area is located underneath the mosque to enable direct access to the prayer area. the water also aids in facilitating natural sunlight to enter the mosque, as well as direct cool cross ventilation.

main entrance

interior view


schematic diagram

natural daylight and cross ventilation diagram

overall plan

floor plan / level 0

floor plan / level +2.30

floor plan / level +4.00

section



No comments:
Post a Comment